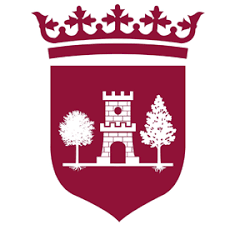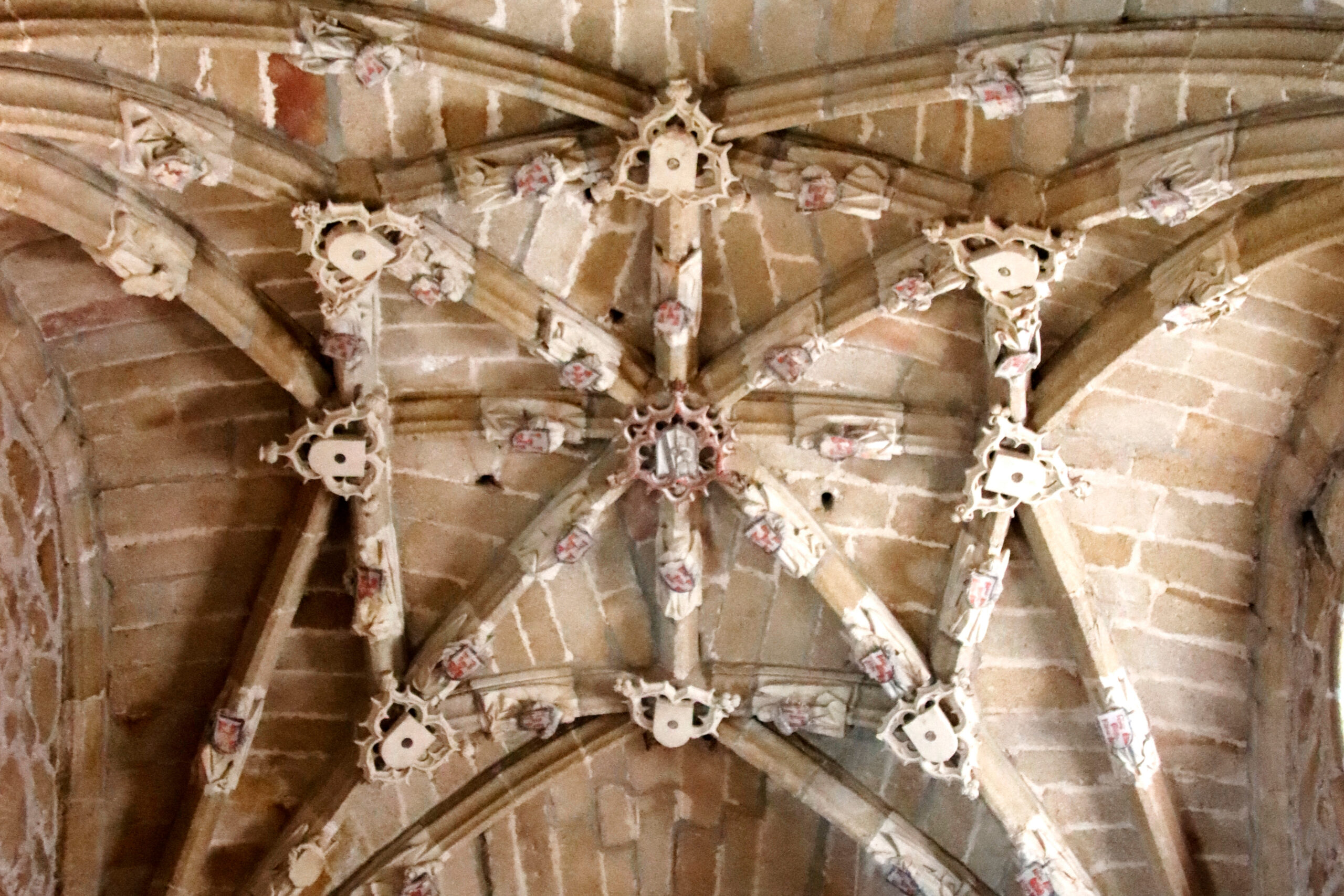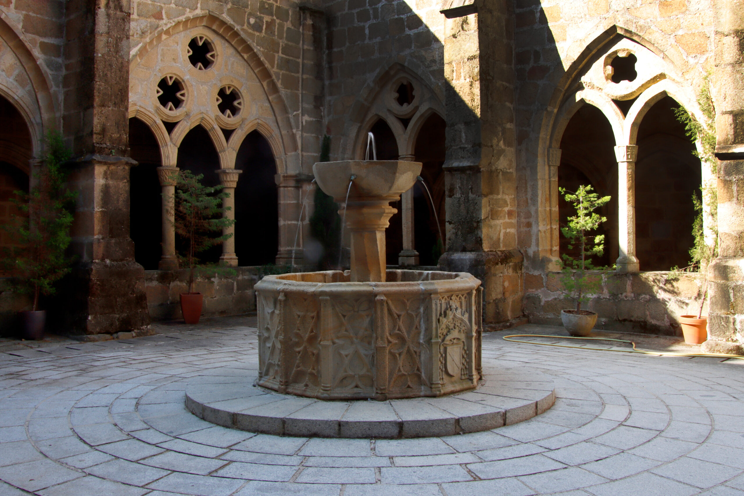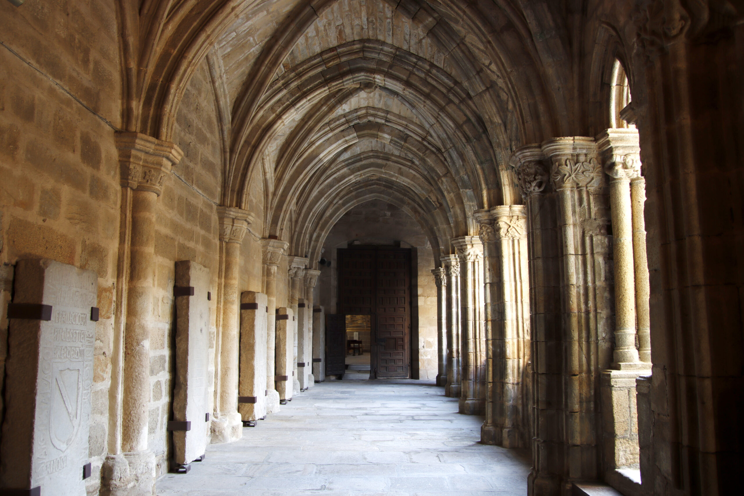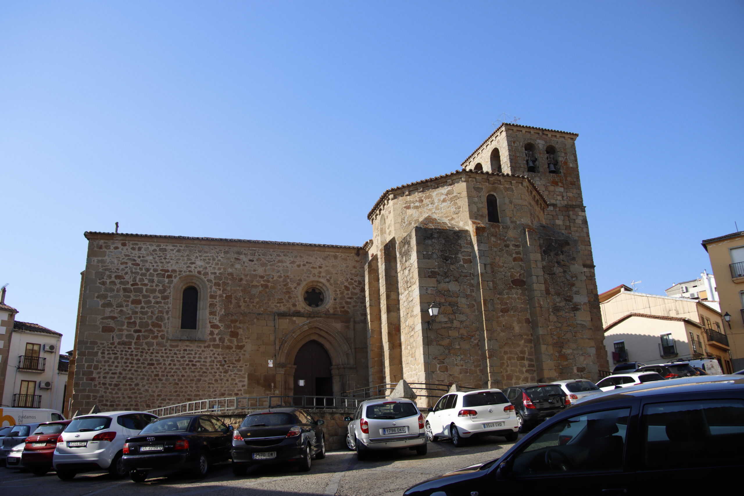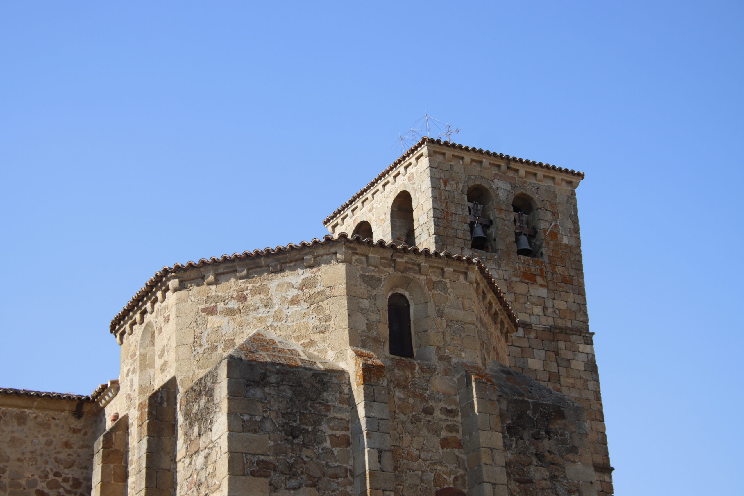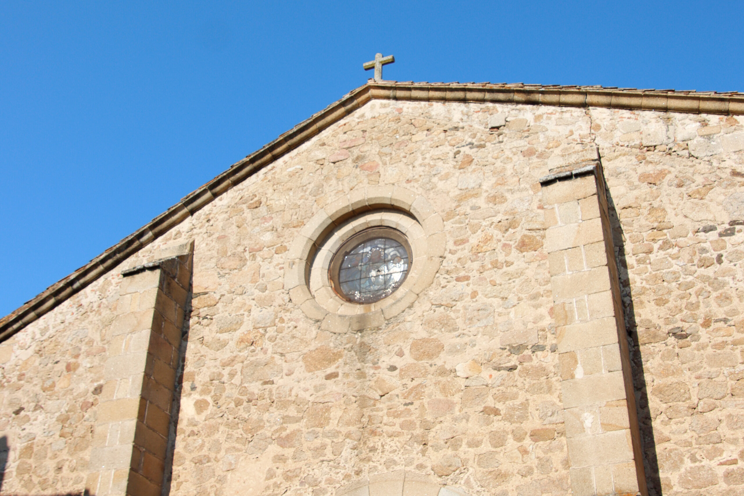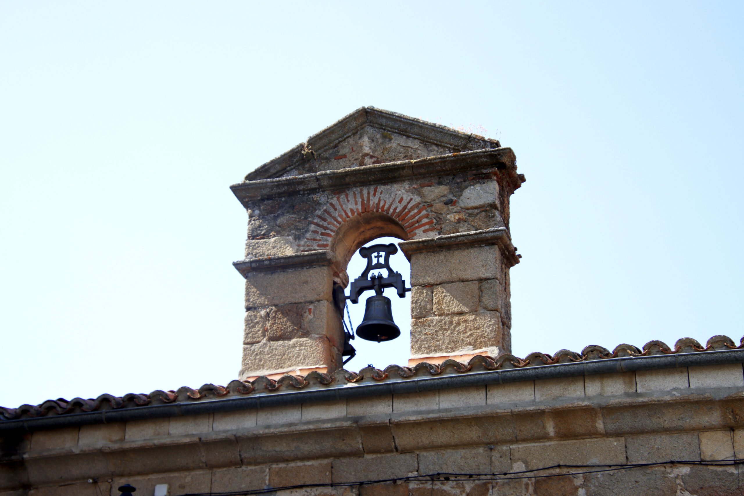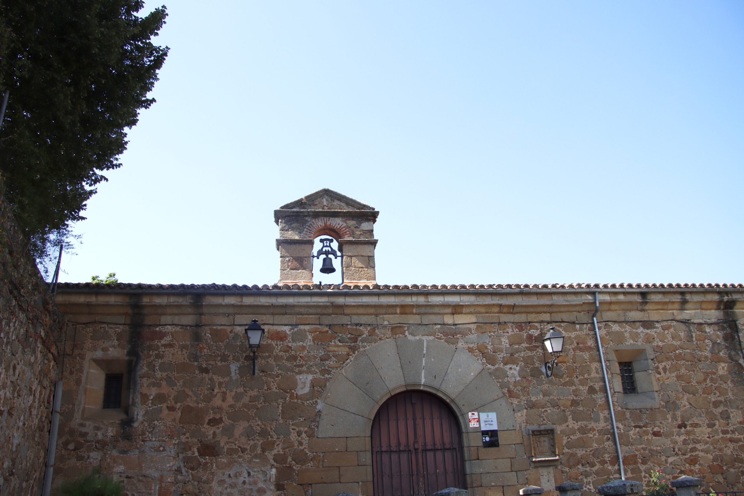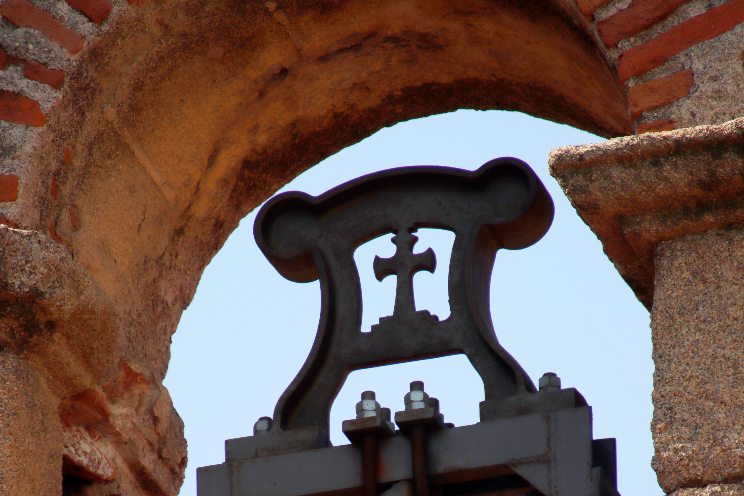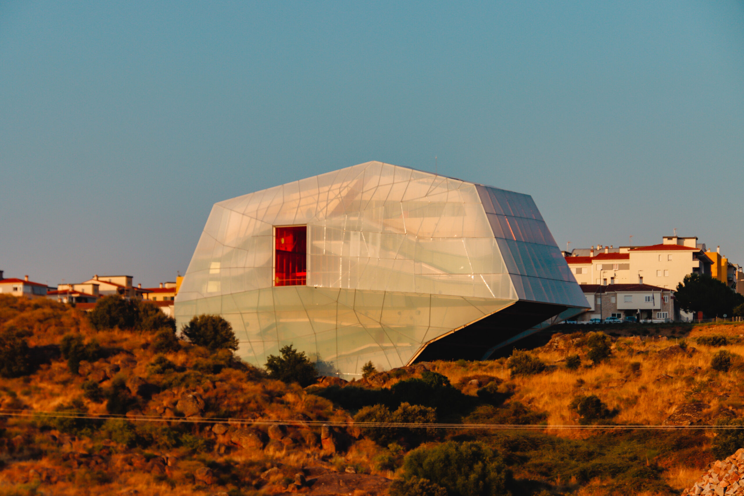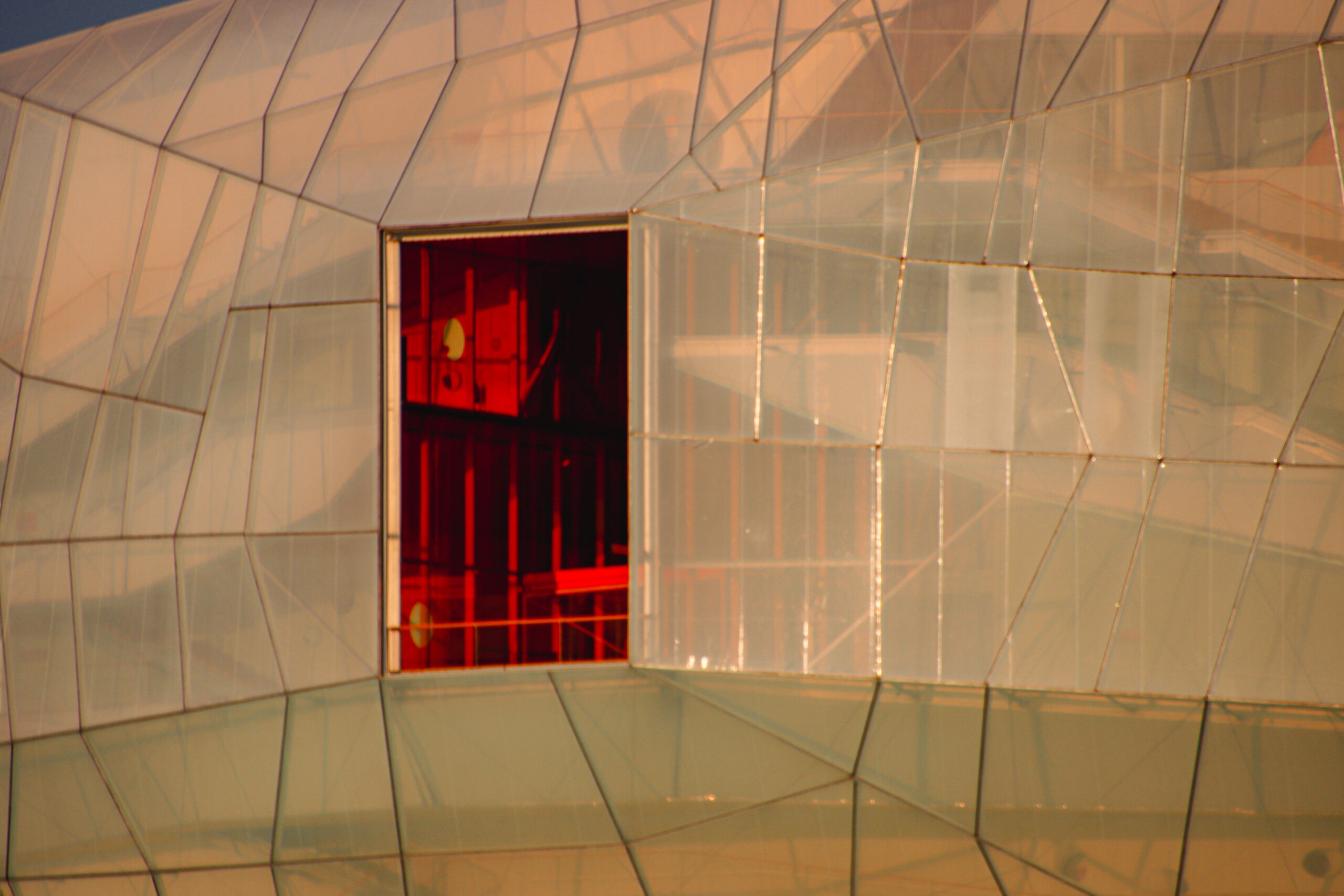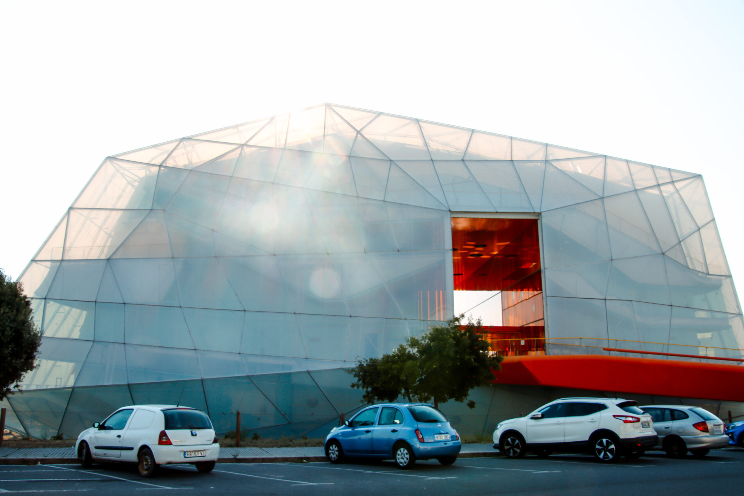Convento de Las Capuchinas
Convent of Las Capuchinas
- Los Quesos Street, 17
The convent of Las Capuchinas was built at the end of the 16th century by will of the alderman Juan Rodríguez Cano and his wife Beatriz de Contrera. Rodríguez Cano had acquired a large fortune as an indiano, and it was said that on his return voyage to Europe he had been saved from a dangerous storm thanks to an image of the Virgin of Copacabana that he had brought with him on the ship, which is why he decided to found a temple to house this image.
The founder of the convent died with minor heirs at a very young age, so it could not be ceded to a religious order until 1635, when his grandson Juan de Nebrija y Cano took the necessary steps to open it. The convent was ceded to the Order of Capuchin Poor Clares and in 1636 the first eight cloistered nuns arrived from the convent that this order had in Madrid.
Due to this long break in the foundation process, the building is much more notable for its 17th-century interior furnishings than for its 16th-century structure. The façade has hardly any decoration, the only element that stands out on the outside being a lintelled doorway with large ashlars, above which there is a coat of arms and a small relief of a figure that could be Saint Anne, the patron saint of the convent. The 17th-century paintings and imagery include works by the Baroque artists Francisco Rizi and Gregorio Fernández; however, the main element inside the building is the main altarpiece of the convent church, which, due to its style, has been dated to the 18th century.
The convent is still inhabited today by Capuchin nuns. This convent is one of the three communities of nuns that still exist in the city, together with the Dominican nuns of the convent of La Encarnación and the Discalced Carmelites, although the latter abandoned their historic convent in 1993 and now live in a new building in the Santa Bárbara mountain range. However, there is a risk of the Capuchin community disappearing due to lack of vocations: in September 2015, the nuns left their convent in Pláceres to move to Granada, although they returned in February 2016.
The convent church hosts a mass at half past twelve on weekdays and on Sundays and public holidays, with the diocese of Plasencia sending a priest for this purpose.6 The convent is known in the city for its Christmas celebrations, as it houses a 19th century image of the Infant Jesus known as “el Cubanito”, whose local devotion led to the founding of a nativity scene association here in 2003.
Anything to improve?
