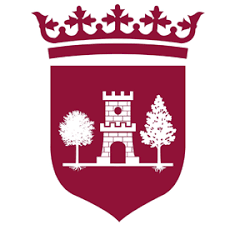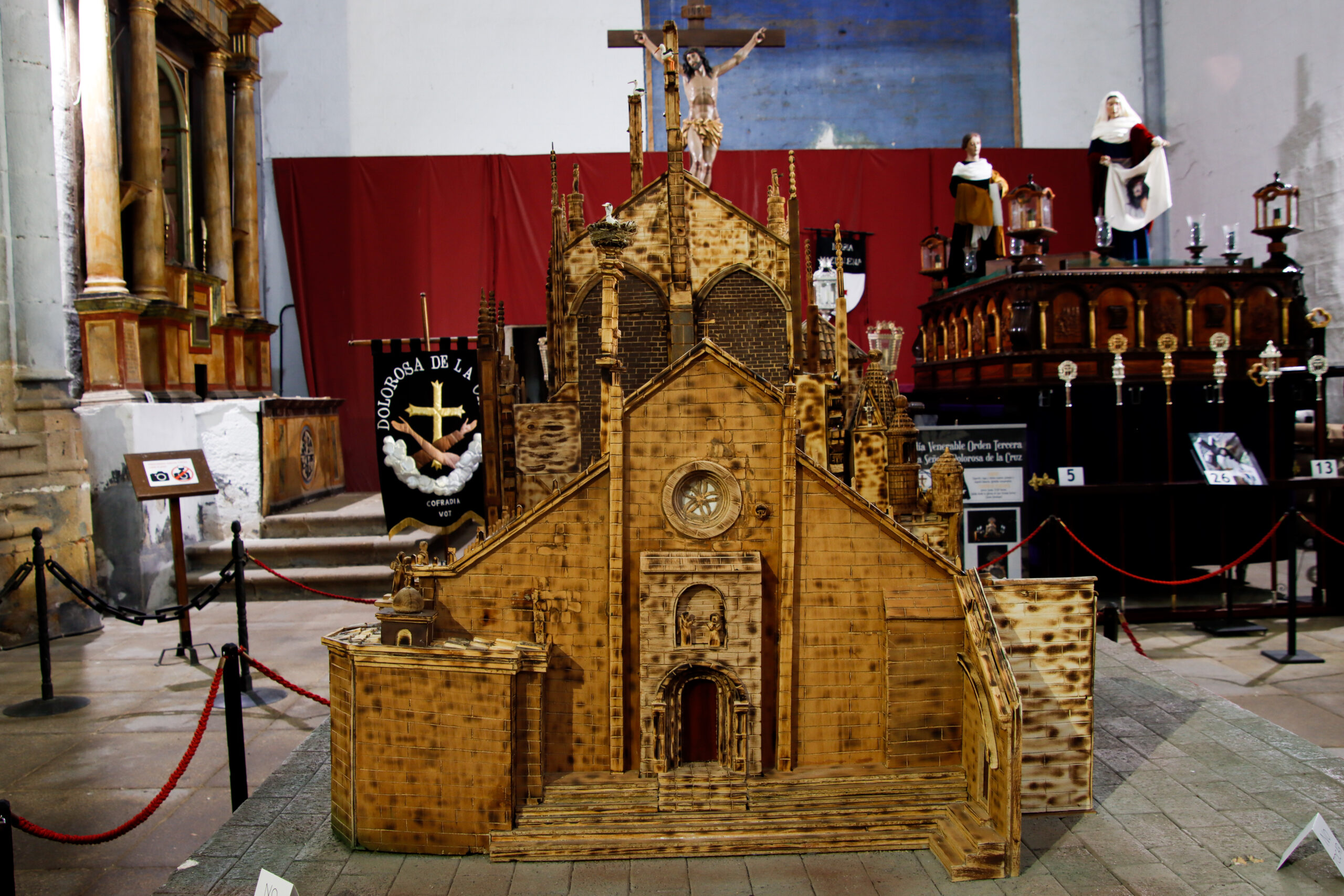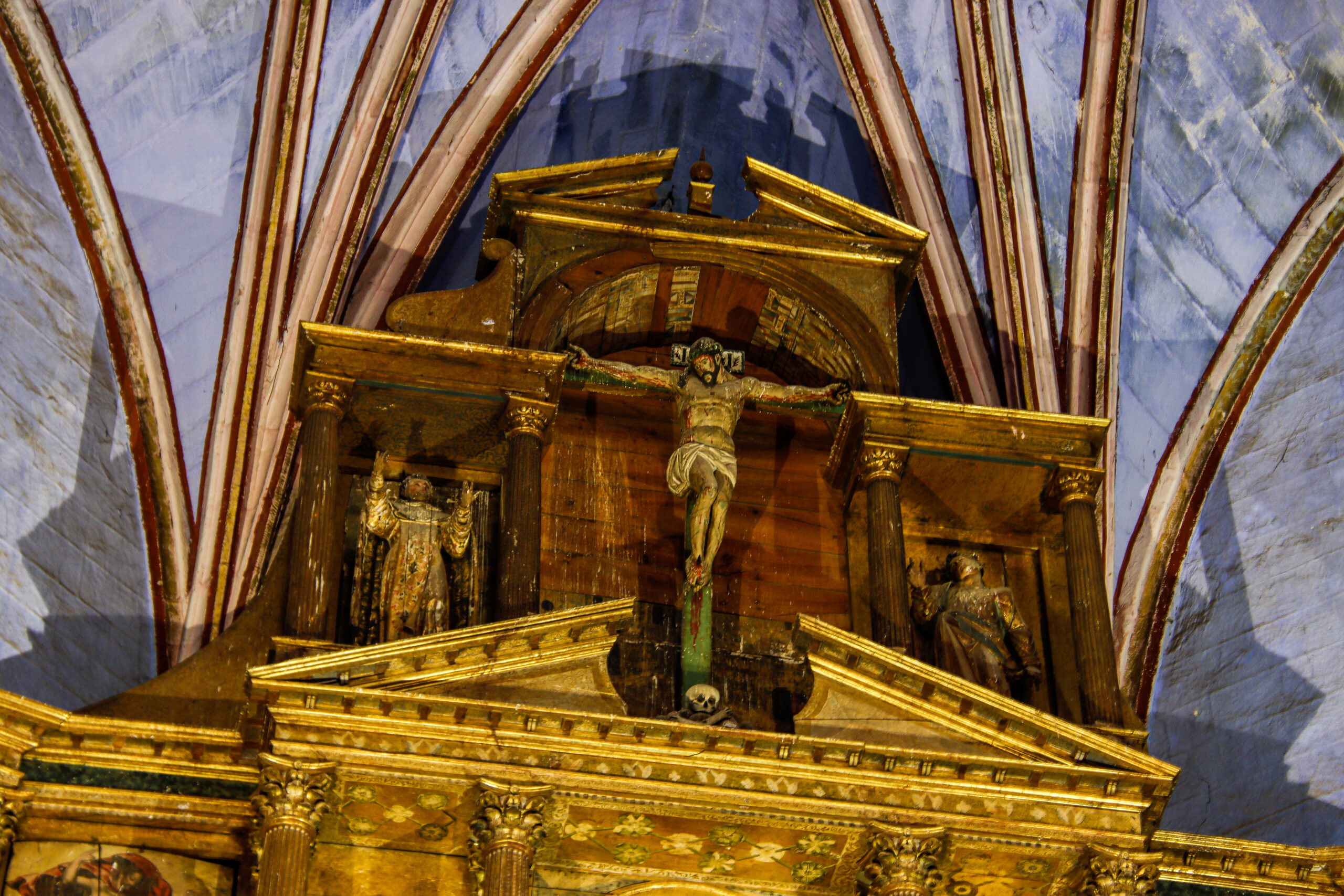Built on the site of a previous convent, promoted by the Zúñiga family, especially by Leonor de Pimentel, who convinced Henry IV to give her a credit of 50,000 maravedies and Pope Sixtus IV to promulgate a bull to cede the land to her. He had to expropriate the nearby land of the synagogue and Jewish cemetery.
The master stonemason Pedro González was in charge. The facilities of this convent were the headquarters of the first university in Extremadura in were attached to the studies of the convent of San Esteban de Salamanca and in 1628 it was chosen as one of the General Studies of the Dominican Order. It currently houses the Parador de Turismo.
It measures some 800 square metres in a square layout, with two-storey ashlars on each front. The pilasters are mounted on the parapet (parapet, balcony wall), decorated with Gothic motifs (15th century) and papal heraldry, of the Dominican Order and the Zúñiga-Pimentel family. With motifs on the ceiling and Mudejar coffered ceiling, with meandering red flowers and stems. We can see its outbuildings, of which the four-angled staircase or “Escalera del Aire” (Staircase of the Air) stands out.
It has a square base, with an irregular arch on corbels, and the 3rd flight of stairs with a bell-shaped arch, topped with a lantern and a star-shaped ribbed vault, stands out.
There are other simpler but beautifully designed staircases.
In the east wing of the cloister is the Chapter House “del Crucifijo”. It is divided into two spaces: one is square in plan and covered with an eight-pointed star-shaped ribbed vault. The base is octagonal, with 2 octagonal spaces and a 15th century vault, framed with 2 rampant lions. Its door is flared with a semicircular arch and was intended for the burial of the friars.
The north wing is made up of the kitchen, pantry and cellar, and above this were the bedrooms or cells. Each cell was subdivided into an area for study, prayer, contemplation and another for rest.
In the western wing is the Refectory in Renaissance style with a wooden ceiling. A plinth with a frieze of Talavera tiles from the 16th century, with emblems of the founders and the order.
In the west area of the refectory, the stone pulpit with a coat of arms. Above the Refectory, the library, rectangular in shape, with wooden panelling and a border at the top of the wall with an inscription in Latin. It contained a large number of volumes.
Anything to improve?




